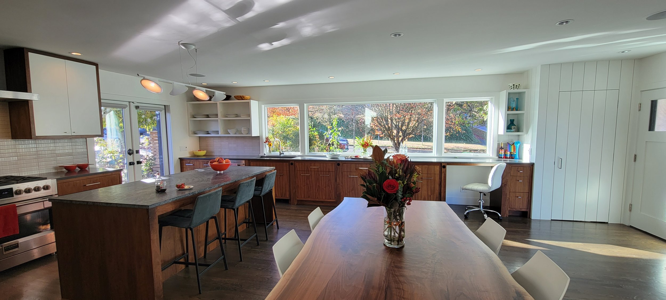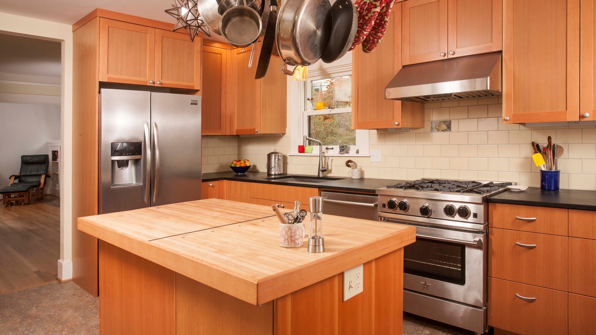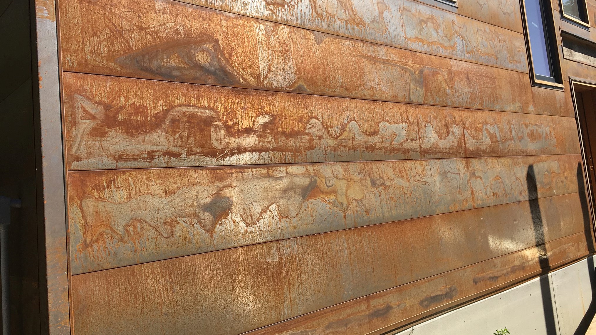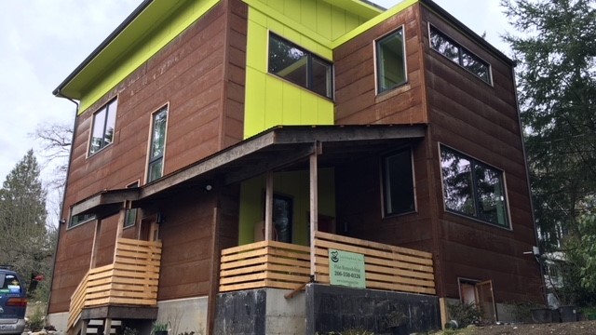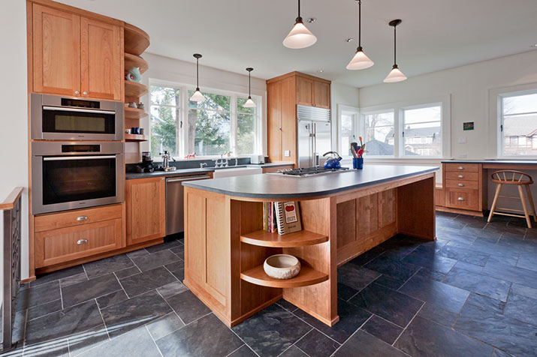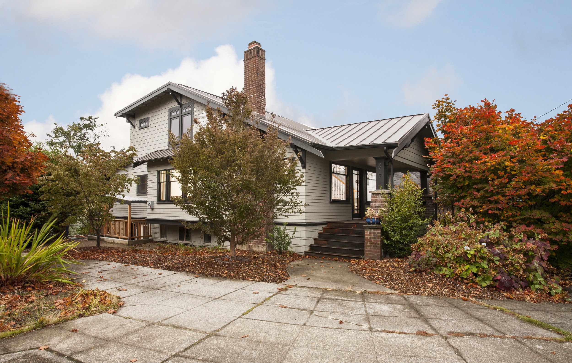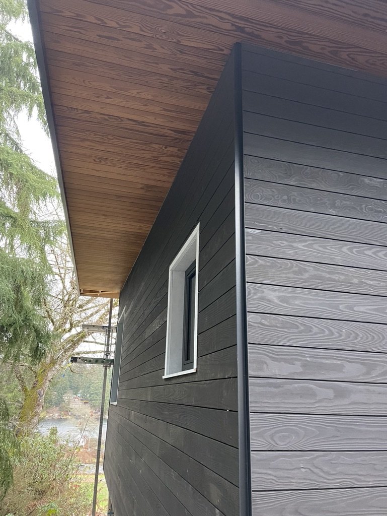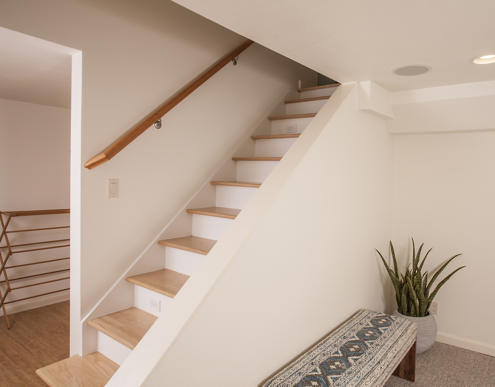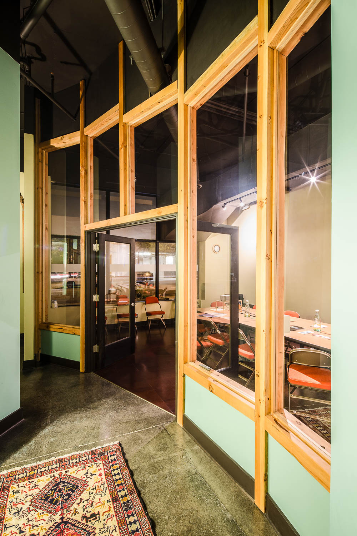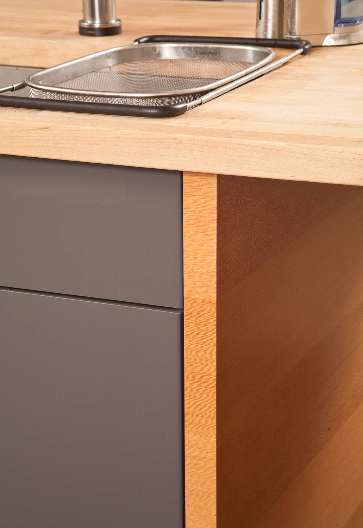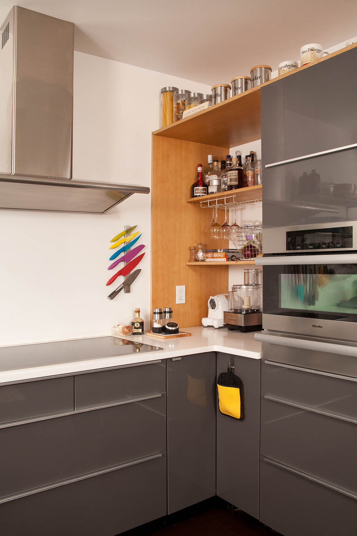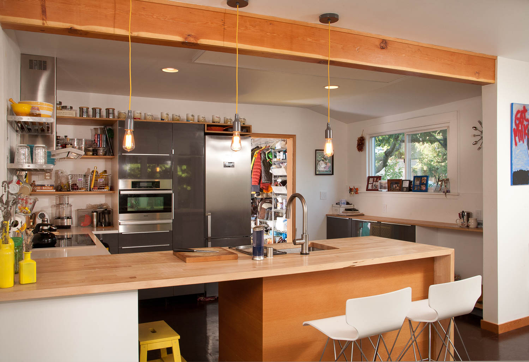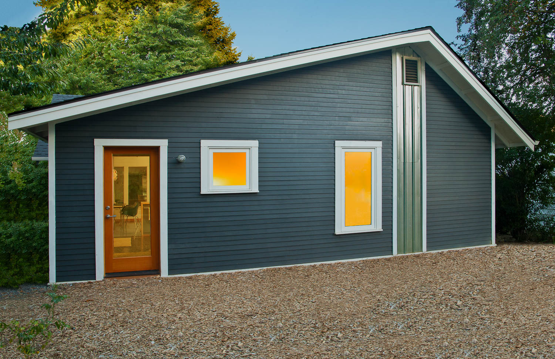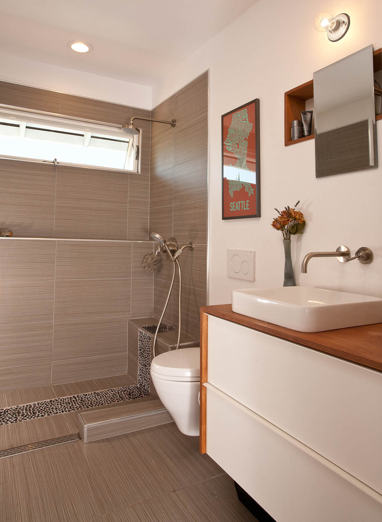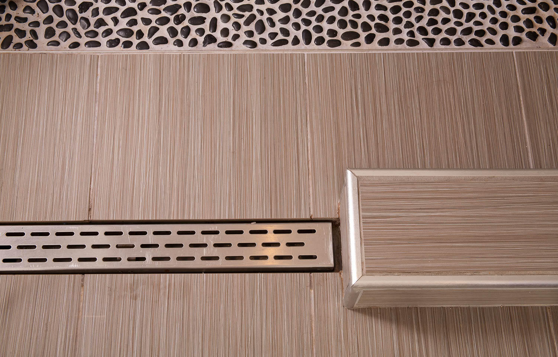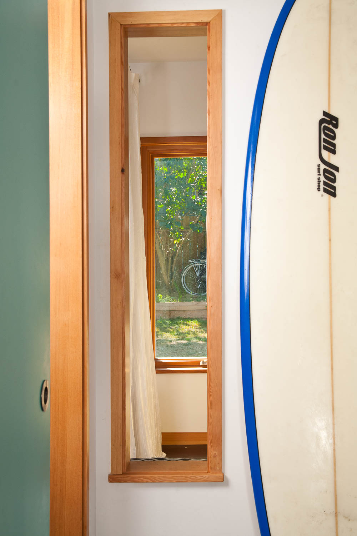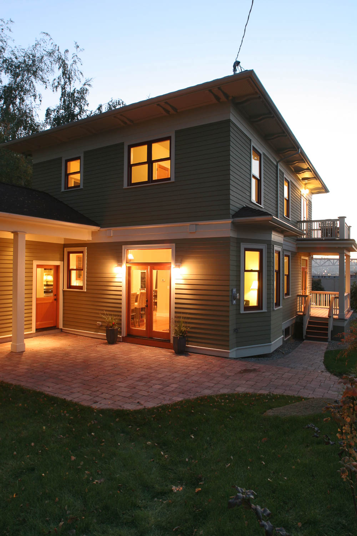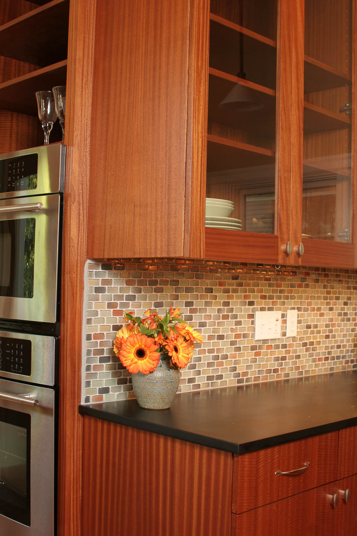Green Building Best Practices are incorporated into everything we do.
We’ve been doing some of these things since before it was called “Green building”. To us it is simply being smart about what we do. Be efficient with the materials, and pay attention to the details, because doing every step right is what makes a beautiful, long lasting project everyone can be proud of.
New Construction
30 years of cutting wood and driving nails ensures to client and architect that details and dimensions are right, windows fit properly in openings, there is blocking where there should be blocking, and there is integrity in every aspect of the project.
Remodels & Additions
We have achieved a 90% recycling rate, reuse what we can and send as little as possible to the landfill. From no VOC paints and finishes to roofing products that don’t pollute runoff we promote materials that maintain long lasting beauty while protecting the environment.
Kitchens & Bathrooms
Some of our clients need or want to remodel their home in stages. We’ll work with you to put together a multi-stage or multi-year plan in such a way to maximize efficiency.
Light Comercial
In addition, we are now able to provide Design/Build Services in conjunction with SageDesignsNW. We are certified Lead/Safe Remodelers with the E.P.A., and WAPO certified Earthquake retrofitters. We practice "Total Jobsite Containment" to ensure the health and well being of our clients and workers.

